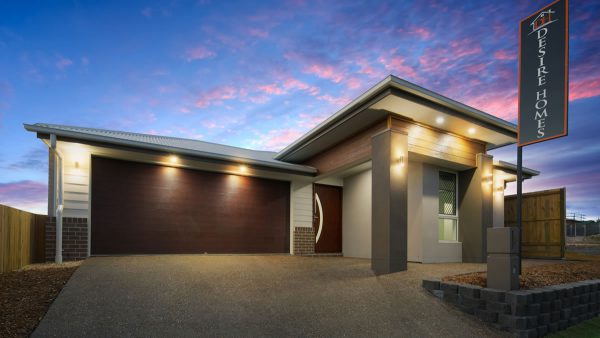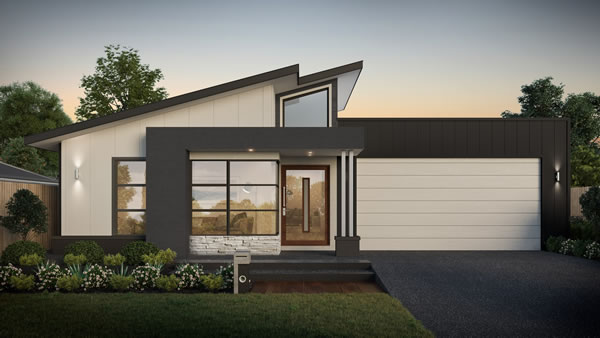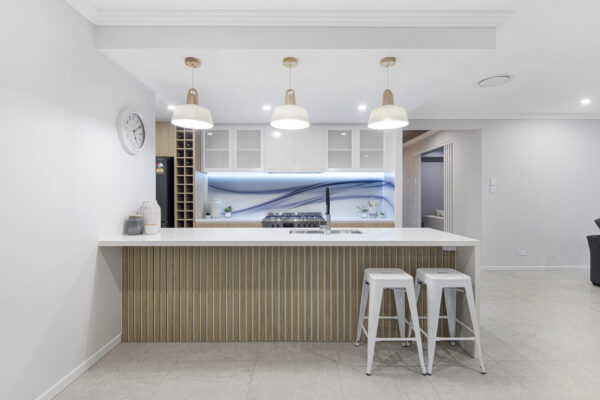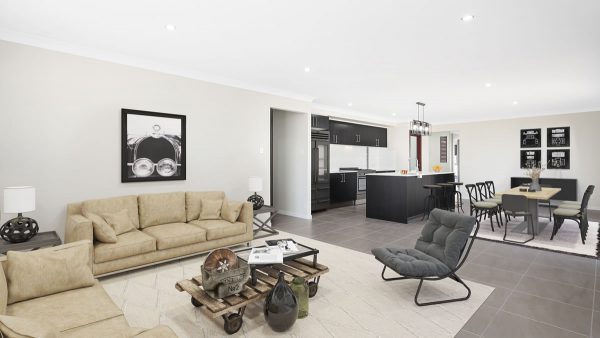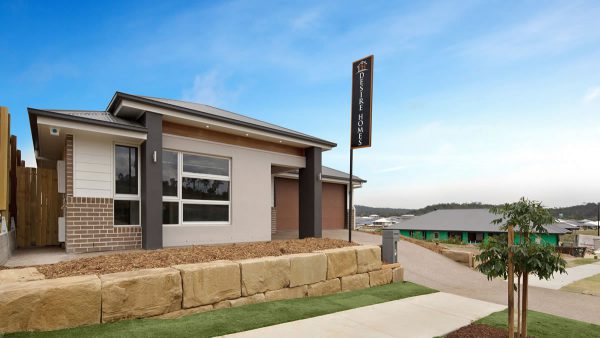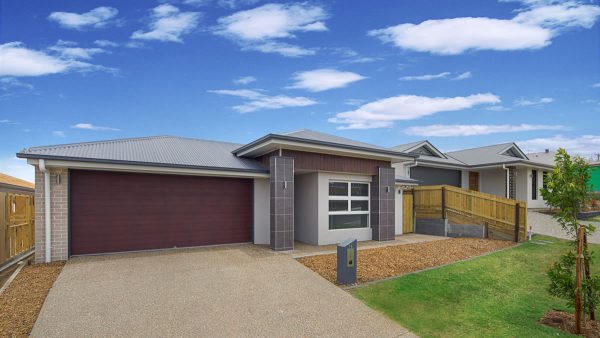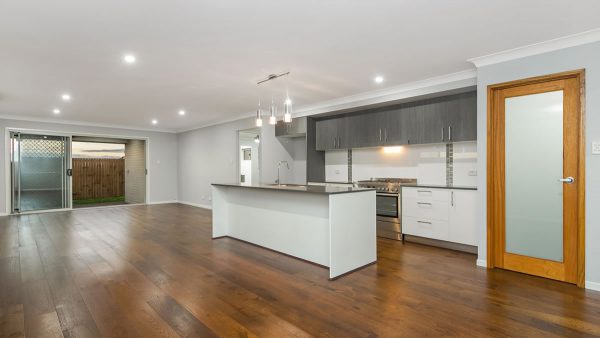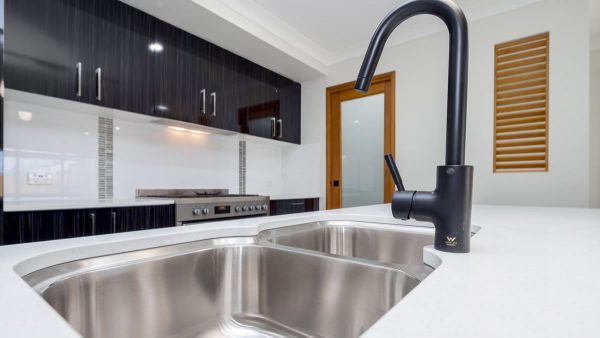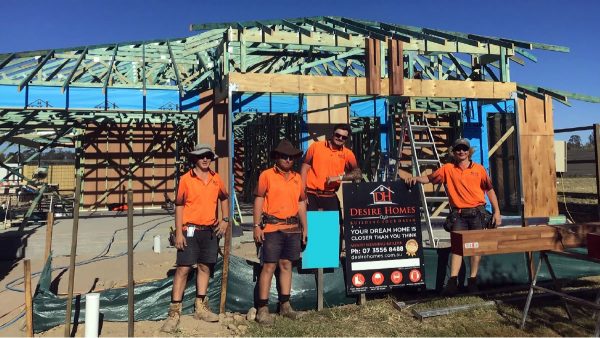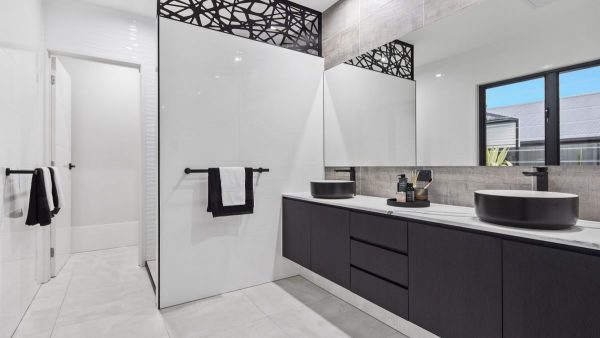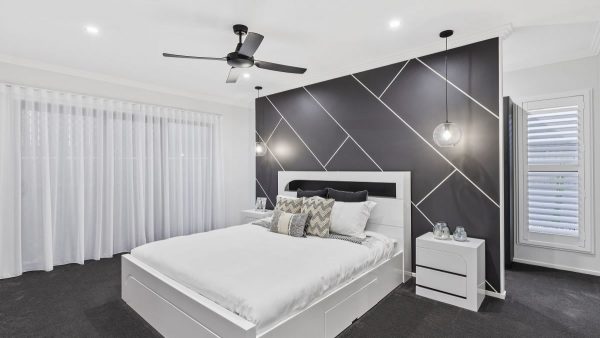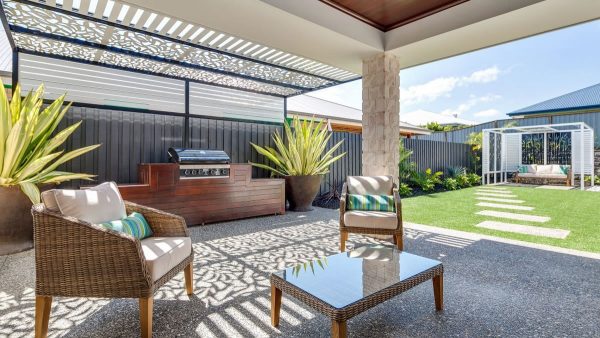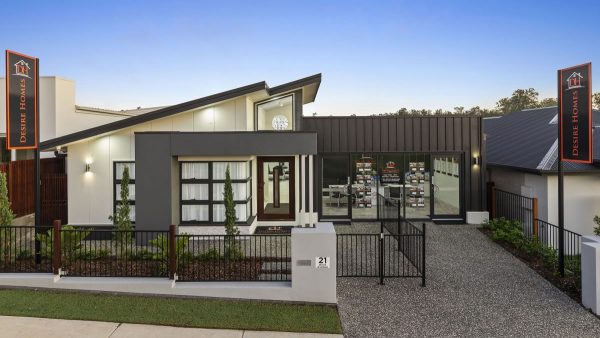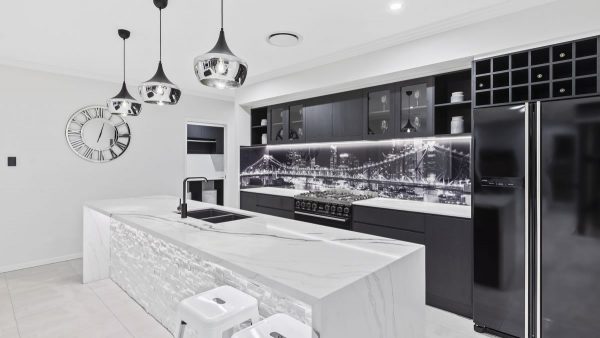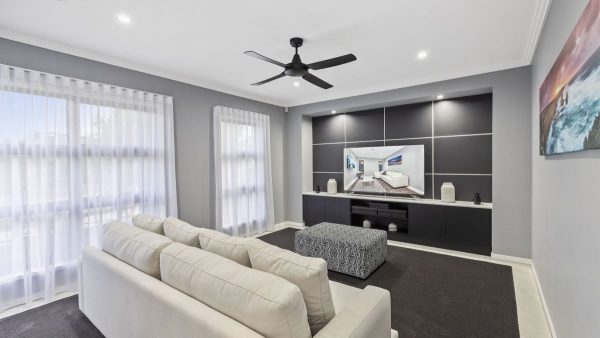The Diamantina 250
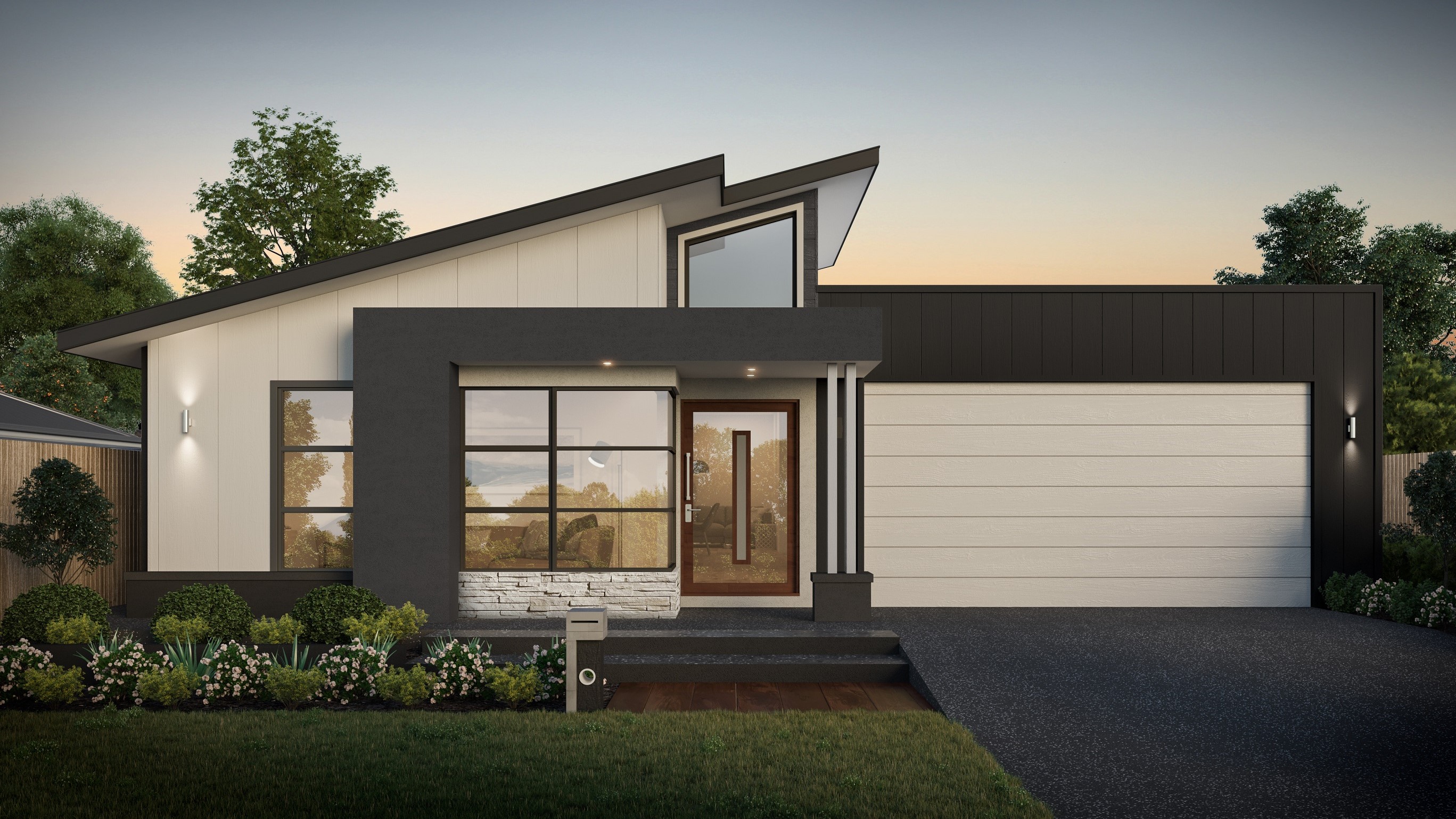
![]()
The Diamantina 250 is our very popular brand new Everleigh Estate, Greenbank Display Home plan. We have listened to the overall needs of our clients and have designed a spacious 4 bed, 2 bathroom home that includes a media room, large butlers pantry, kitchen and ensuite, inviting center alfresco area and large double garage with rear access. Suitable for 14m+ block widths, the The Diamantina 250 is a 250m2 home.
View The Diamantina 250 Floor Plan Brochure
View The Diamantina 250 Plan Virtual Tour
View The Diamantina 250 Plan Video Tour
Visit our Diamantina 250 Display Home
