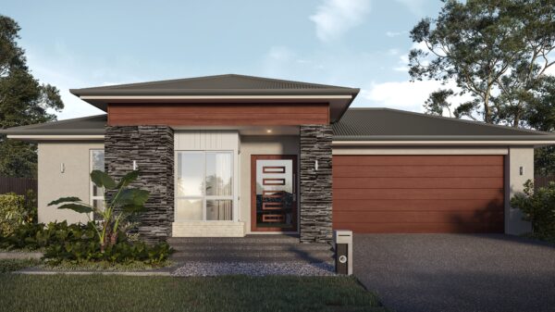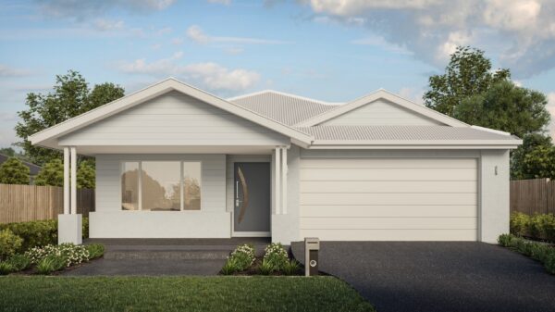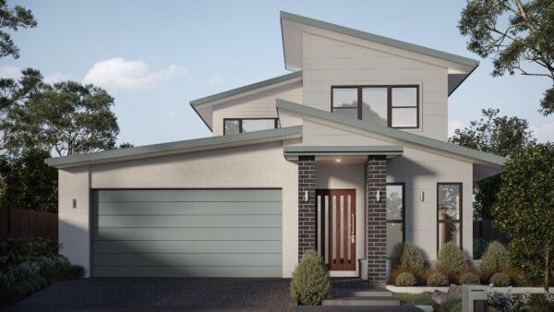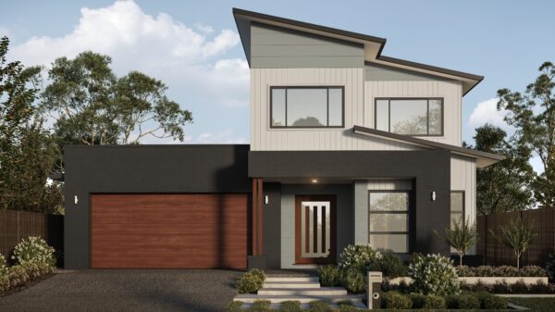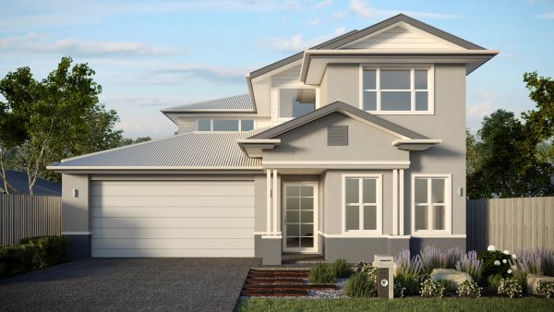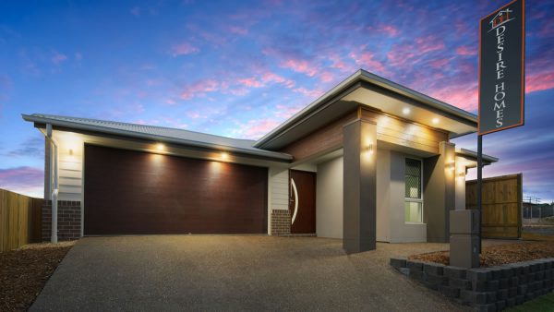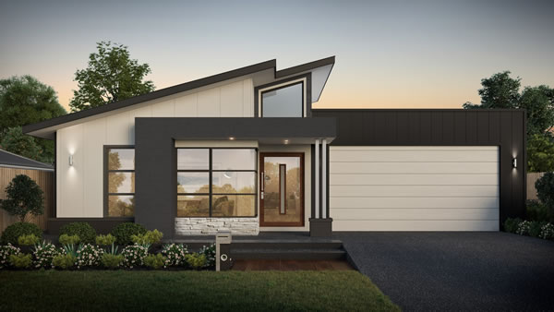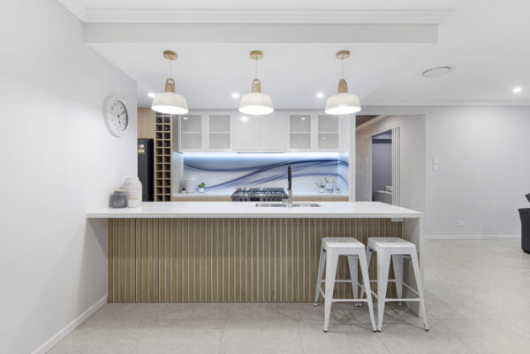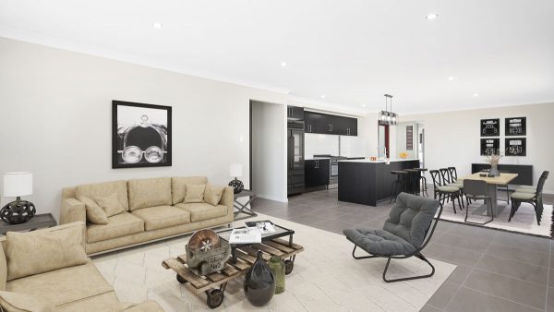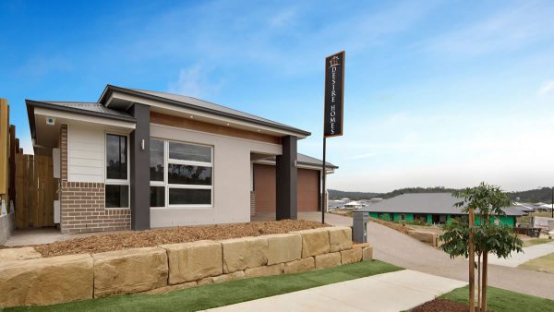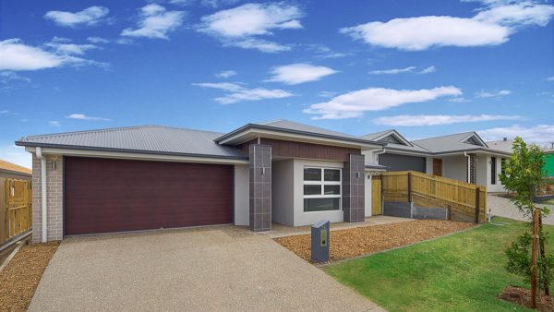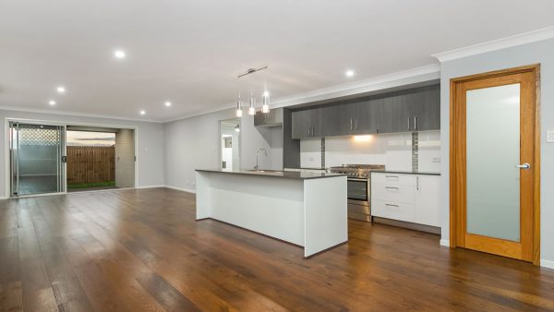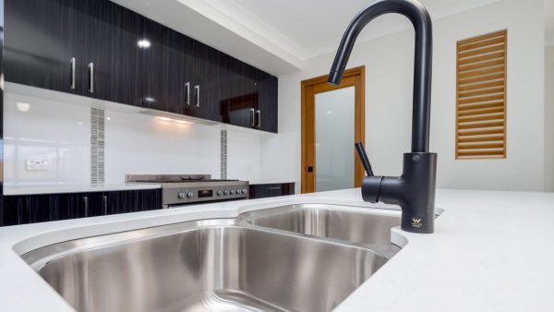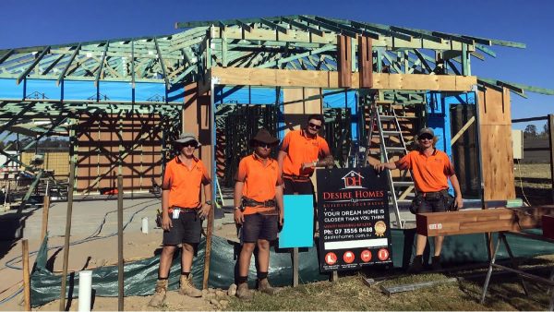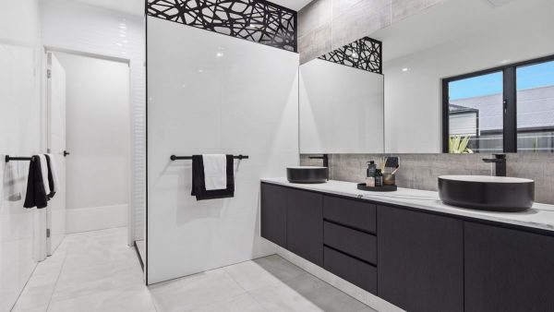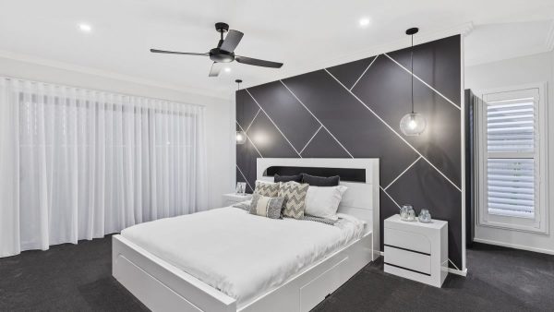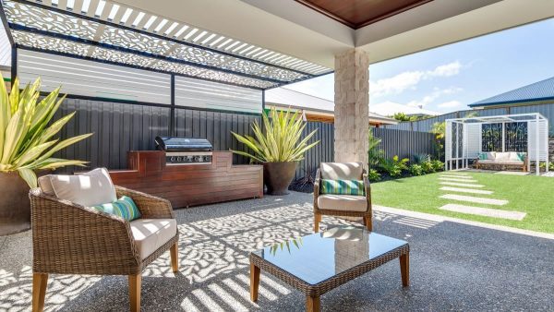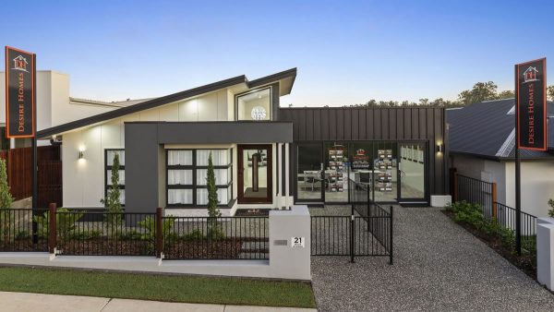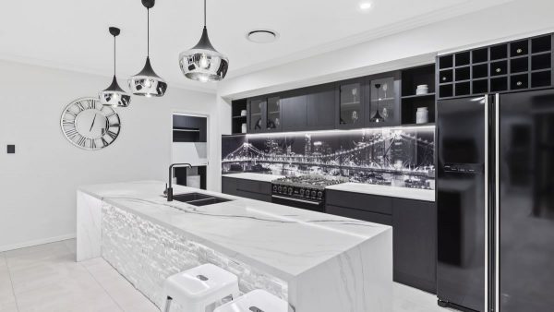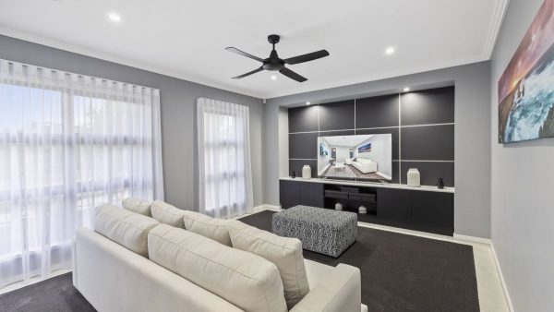The Mossman 250
The Mossman 250 is our newest arrival in the 250m2 home category. Sure to be a crowd favourite, this 250m2 home has been designed from our popular Jardine 240 and Diamantina 250 plan and features 4 bedrooms, 2 bathrooms, study nook media room and alfresco central to the home. View The Mossman 250 Floor Plan Brochure
Read moreThe Lockhart 272
The Lockhart 272 has spacious and classy written all over it. Carefully thought out and catering for a large family, this 272m2 plan has everything positioned with maximum space offered in the areas you need it most. View The Lockhart 272 Floor Plan Brochure
Read moreThe Archer 200
The Archer 200 has everything you need in a double storey plan squeezed into a compact 200m2 design. Featuring 3 bedrooms plus study, 2 bathrooms and media room nothing has been left out of this family home. View The Archer 200 Floor Plan Brochure
Read moreThe Elliott 275
The Elliott 275 features 4 bedrooms, 2 bathrooms, powder room, media room, MPR and large study nook. The alfresco is super sized with plenty of space for a large entertainers table and future outdoor kitchen. This 275m2 plan is set to impress! View The Elliott 275 Floor Plan Brochure
Read moreThe Fitzroy 291
The Fitzroy a 291m2 two storey home is suitable for blocks 12.5m+ in width. With 5 bedrooms, bathroom + ensuite and powder room, media room, study nook and a double car garage, this home is well suited for the large family or the need for more space for a home office or visitors. View The Fitzroy 291 Floor Plan Brochure
Read more